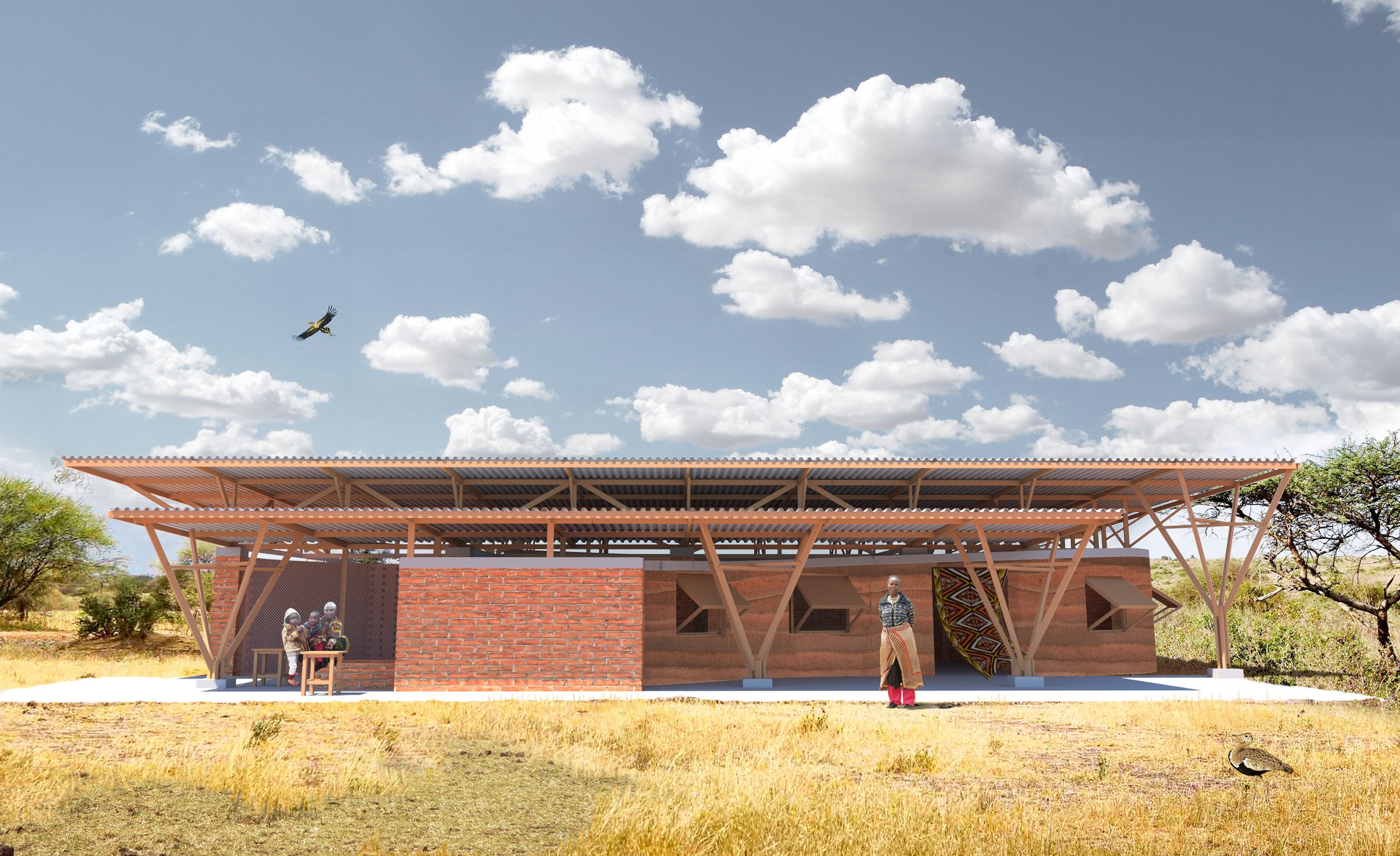
Encased by a rammed earth wall and designed for protection, the house maximizes the connection between interior and exterior spaces while maintaining privacy. The layout includes a series of rooms surrounding core functions, with the rammed earth wall linking to the volume of showers and water tanks, which define the kitchen and spacious dining area. The design ensures ventilation from all directions and allows natural light through a large, fragmented roof that also facilitates the evacuation of hot air.
The design of this house began with a study of the site, considering elements like trees, neighboring access, crops, livestock, and nearby buildings. The house was strategically placed near these elements, creating a functional layout shaped like a rhombus for daily activities.
The roof structure is supported by a wooden truss system using 4" x 2" and 3" x 2" beams, with optimized support placements to reduce costs and simplify construction.
The house features a biogas system with a biodigester placed next to the livestock and latrines. Solid waste from the animals and latrines is processed in the biodigester, providing fuel and organic fertilizer, improving hygiene, reducing environmental pollution, and mitigating deforestation. It also lowers disease transmission risks by reducing pathogens and flies.
Water collection systems are incorporated, collecting rainwater from both the livestock roof and the house. The water is stored in troughs, with surplus directed to the biodigester and the cistern, ensuring efficient use and management of resources.






